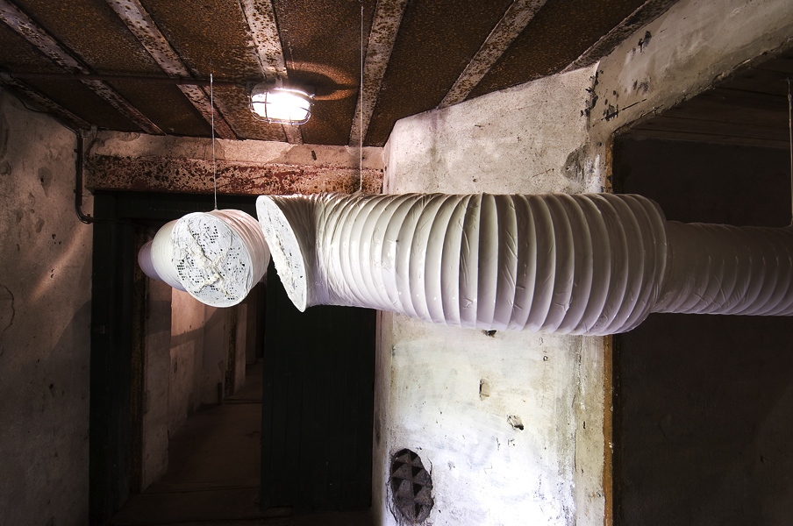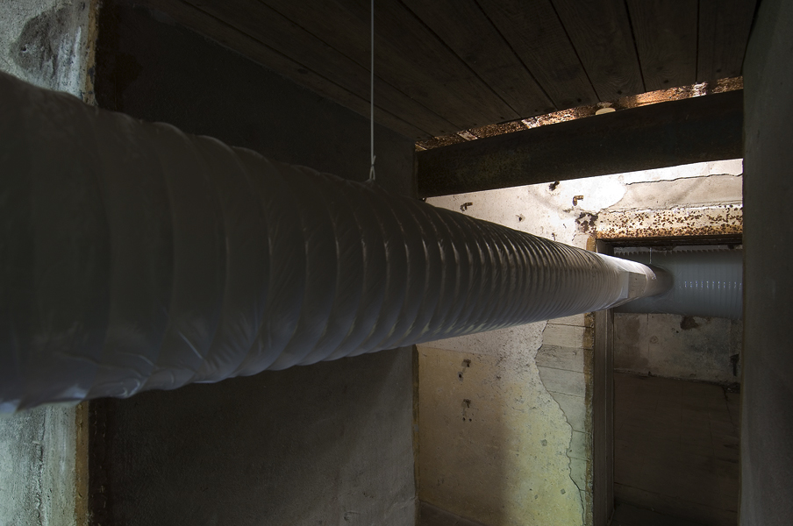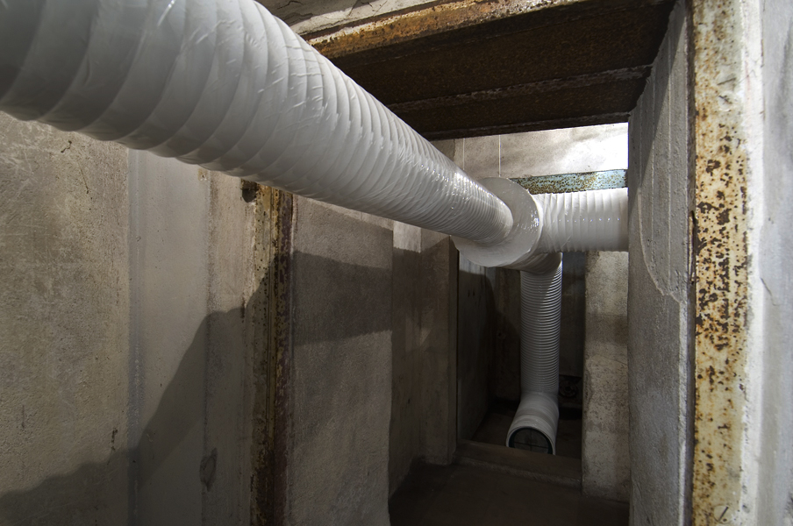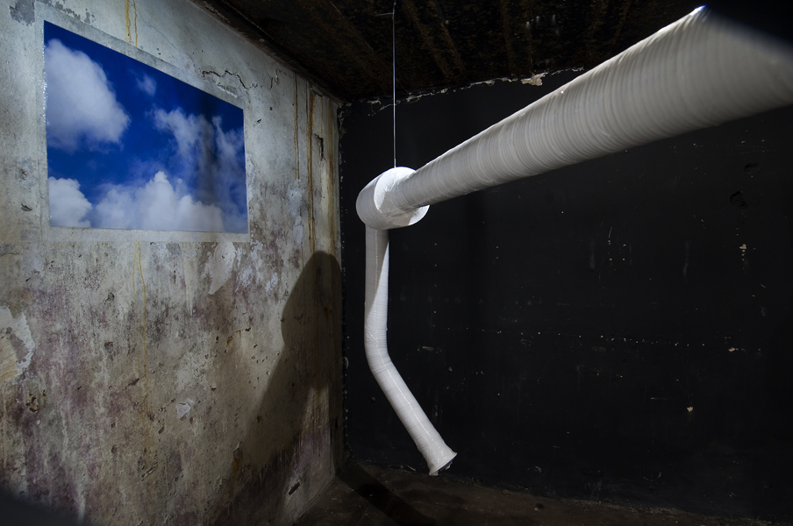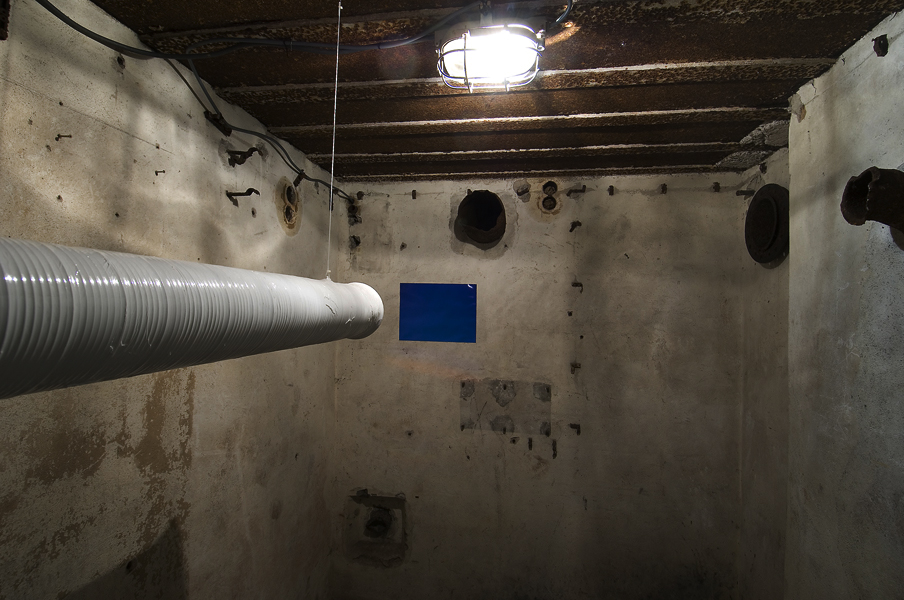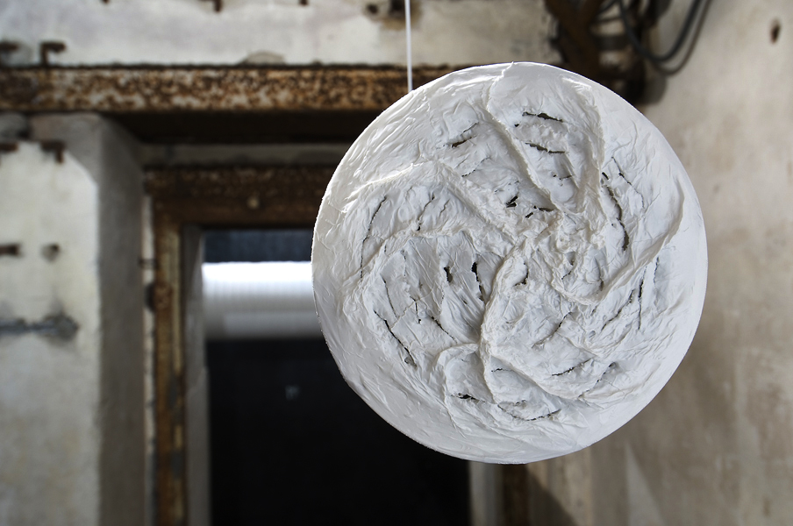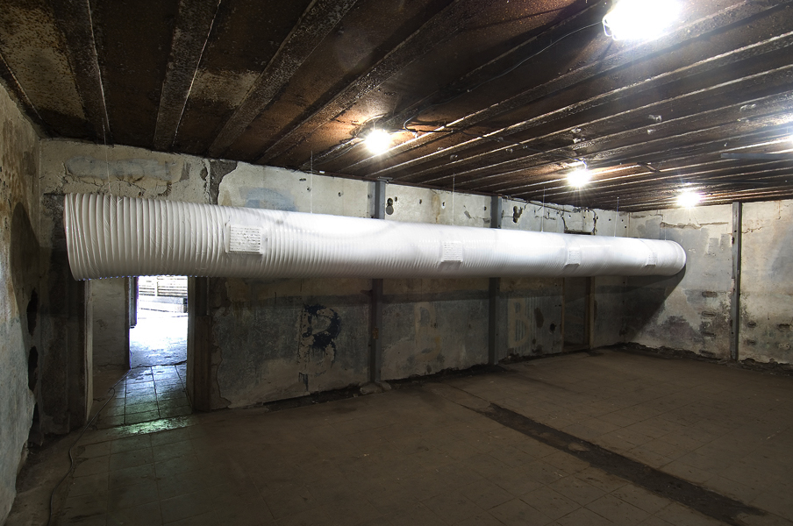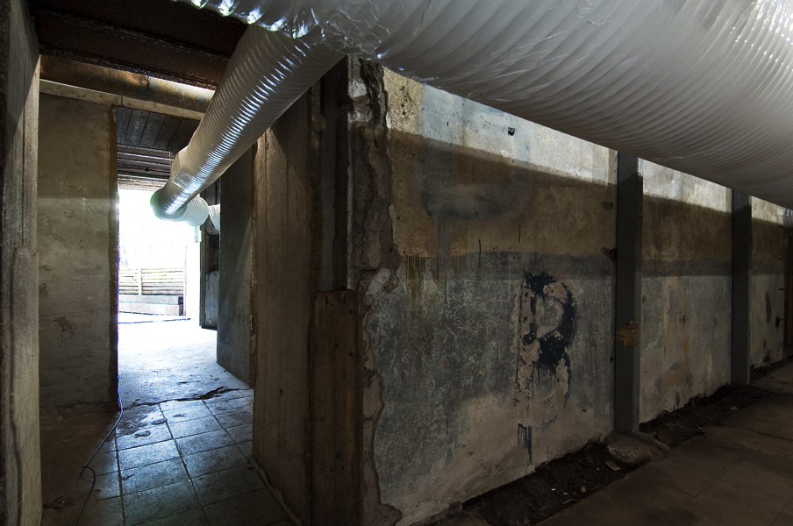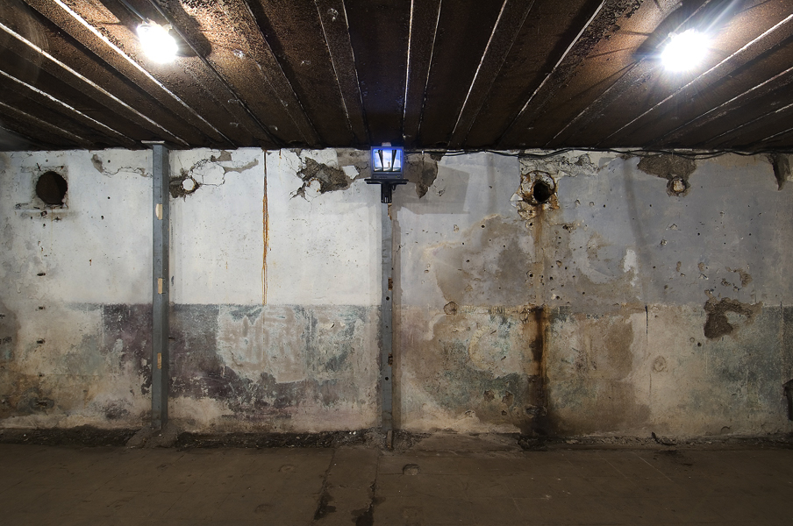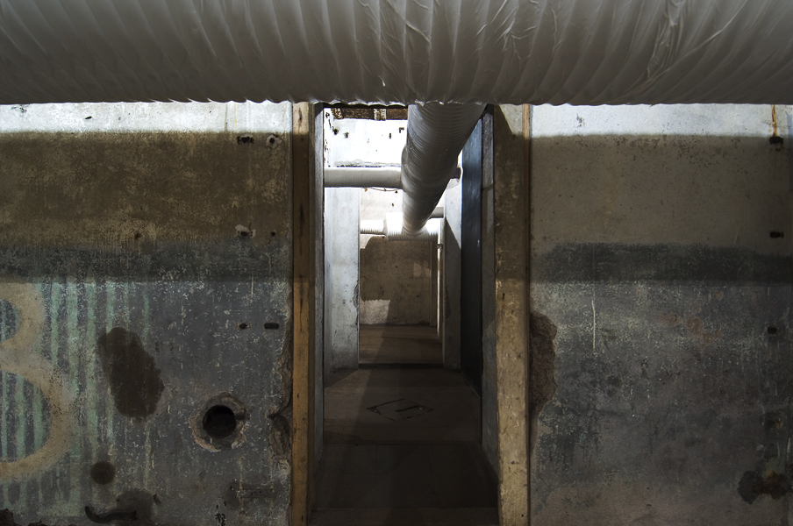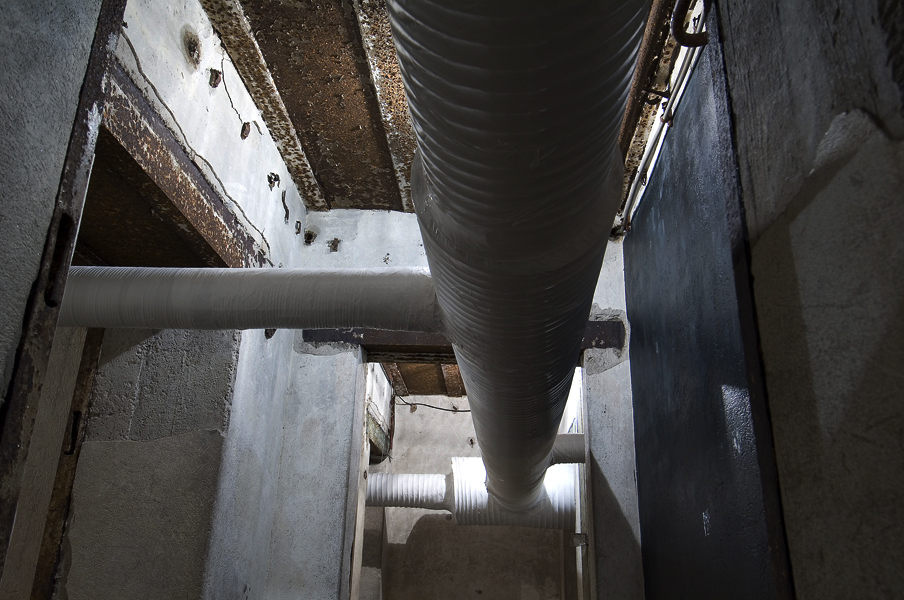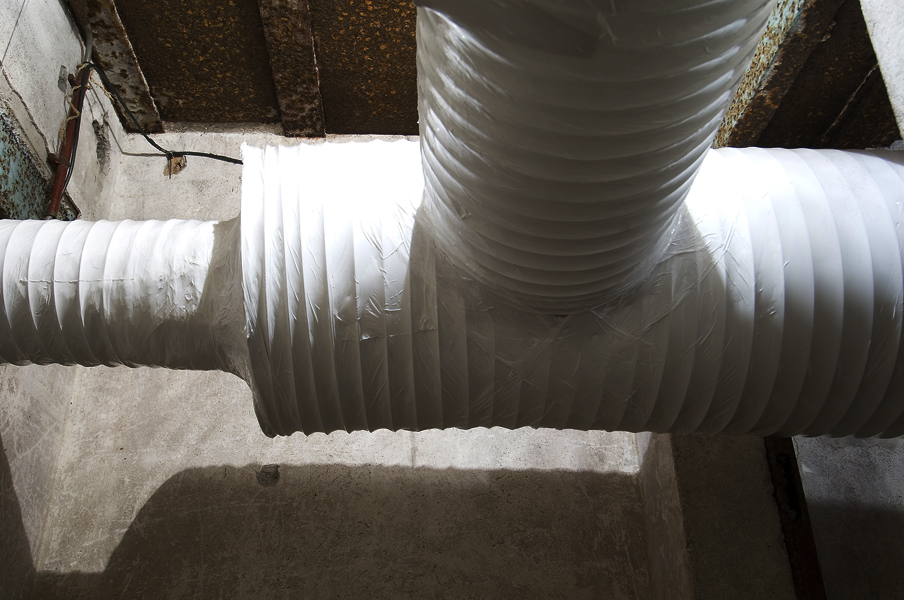Thuistezien 174 — 11.02.2021
Berndnaut Smilde
Bunker #01
Bunker #01
In the old and weathered low ceiling bunker, located in the Westbroekpark in The Hague, a somewhat recent looking ventilation system in clinical white and shiny material, is running through the rooms. The system acts as a constituent element in the labyrinth-like installment of the bunker. What deviates from this consistency is the shape of the system which, sometimes, is taking unnecessary directions in the spaces or growing into enormous dimensions that look too large in comparison to the modest sized rooms. The encounter between the bunker that was built during the Second World War and the work of Berndnaut Smilde feels uncanny because of the tension, caused by the installation verging between making sense and nonsense in the space. Besides the unavoidable presence of white ventilation tubes, a much more understated but nonetheless surprising selection of visuals are hung and placed at various locations inside the bunker. Without leaving many hints for the viewer, there is an assumed connection between the ventilation system and these visuals, one of them a print showing a blue sky with white clouds and another one a small television placed right under the ceiling. The dynamic composition of the white tubes contrasts with the static nature of the images and video, making the tubes appear as if they’re searching and the visuals act as potential escape points or destinations.
Smilde presented his work in the Westbroekpark bunker in 2010 as a part of an exhibition series made by West Den Haag, showing contemporary national and international artists. The title of the series of exhibitions was ‘Bunker’. The aim of Bunker was to bring artworks outside of the dominant White Cube constellation and into the unfamiliar and atypical rooms of the bunker that nearly opposes the convenient facilities of a typical white cube exhibition space. While the dark and inhospitable bunker challenges the artist to create work fitting for its demanding environment it also seemed quite suitable for the context of Smilde’s artistic practice.
With an interest in ‘in-between spaces’ such as corridors, elevators or stairwells, and the addressing of construction and deconstruction, the left behind appearance of the bunker is fitting. As a complex built to resemble the needs and conveniences of an archetype house, it is interesting to inspect how the bunker has turned out to appear as the exact opposite of its initial purpose. Lacking many of the fundamental conditions of a livable home, the bunker is left in the conjunction between construction and deconstruction. As one of the key aspects of Smilde´s practice is to question the function of architectural elements, it seems suiting to implement an over-dimensional ventilation tube in space which so clearly lacks fresh air.
Text: Rosa Zangenberg
Smilde presented his work in the Westbroekpark bunker in 2010 as a part of an exhibition series made by West Den Haag, showing contemporary national and international artists. The title of the series of exhibitions was ‘Bunker’. The aim of Bunker was to bring artworks outside of the dominant White Cube constellation and into the unfamiliar and atypical rooms of the bunker that nearly opposes the convenient facilities of a typical white cube exhibition space. While the dark and inhospitable bunker challenges the artist to create work fitting for its demanding environment it also seemed quite suitable for the context of Smilde’s artistic practice.
With an interest in ‘in-between spaces’ such as corridors, elevators or stairwells, and the addressing of construction and deconstruction, the left behind appearance of the bunker is fitting. As a complex built to resemble the needs and conveniences of an archetype house, it is interesting to inspect how the bunker has turned out to appear as the exact opposite of its initial purpose. Lacking many of the fundamental conditions of a livable home, the bunker is left in the conjunction between construction and deconstruction. As one of the key aspects of Smilde´s practice is to question the function of architectural elements, it seems suiting to implement an over-dimensional ventilation tube in space which so clearly lacks fresh air.
Text: Rosa Zangenberg

 previous
previous next
next 